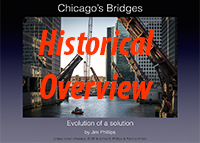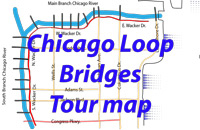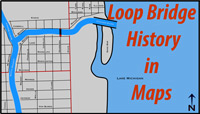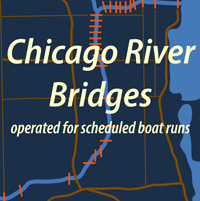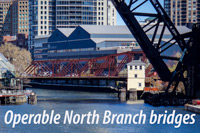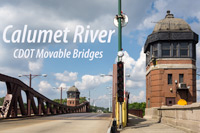N Franklin St bridge - opened October 23, 1920

Franklin-Orleans Street Bridge Elevation adapted (original courtesy of CDOT Department of Engineering)
“Mayor Opens New Bridge”
“Bombs, daylight fireworks, and a parade of thousands of gayly decorated trucks and automobiles signalized the opening of the new Franklin-Orleans street traffic yesterday.” (Chicago Daily Tribune, October 24, 1920)
So begins the Chicago Tribune article describing the official opening of the Franklin-Orleans street bridge on October 23, 1920. The festivities marked the end of the fourteen year effort to plan and build this new river crossing.
Early Planning...
Planning began in 1906 to join Franklin St south of the river with Orleans St on the north. A new artery, able to carry heavy truck traffic between the Loop and the northwest side, was needed to reduce traffic congestion on the Lake St and Wells St bridges.
A first generation Chicago-type bridge was initially proposed (the Division St bridge across the North Branch, shown below, is an example). These bridges were characterized by simple wooden operator houses and significant structural support showing above the bridge deck – none of the aesthetic touches of the current downtown bridges.
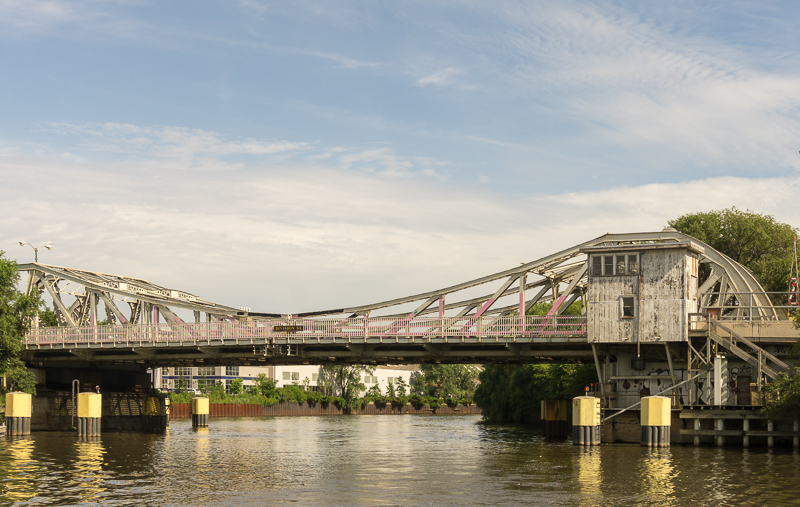
Division St bridge across the North Branch
Project Complications...
Chicago was under pressure by the federal government and shipping interests to replace all of the swing bridges on the Chicago River. The center pier of these bridges obstructed the channel and complicated navigation for larger vessels. Money was tight and replacing swing bridges was considered more important than building new crossings.
The Franklin-Orleans crossing is at the point where the Chicago River divides into the North and South branches. Government agencies driven by navigation interests required a clear channel distance of 220 feet between abutments for this bridge. This would ensure vessels the room to maneuver while making the turn from the main stem to the branches. This 220 foot span was wider than any other Chicago-type bridge built to this point with the exception of the Michigan Ave bridge which also opened in 1920.
Building the bridge itself was almost secondary to the amount of infrastructure development needed to provide access to the bridge on both sides of the river. Viaducts over the Chicago & Northwestern Railroad Company were needed to join Orleans St with the river on the north side. Coordination with the two level street system that would become Wacker Dr was required on the south side. Finally, grade modifications to a number of streets in the area were necessary to provide efficient access to this bridge.
Funding...
While shipping interests were lobbying for swing bridge replacement, a group of businessmen in the neighborhood formed the Franklin-Orleans Bridge Association. This group used their political influence to lobby for the construction of this new bridge sooner rather than later. On October 27, 1915, the Tribune reported that Chicago Aldermen and Illinois congressmen agreed to support this bridge project. The aldermen added this bridge to the 1916 budget and the congressmen pressured federal agencies for the necessary permits. This paved the way for the final design and the start of construction.
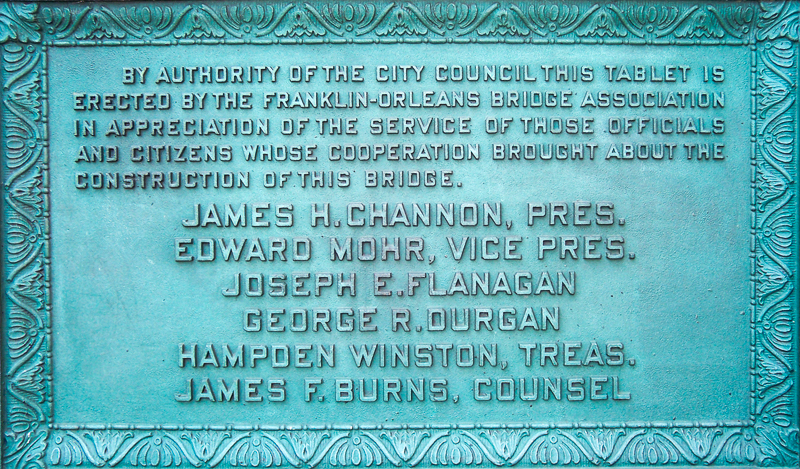
Franklin-Orleans Bridge Association Plaque
The ten years between the preliminary design and the final design work for this bridge was a time of significant developments for Chicago's bridges.
Engineering Innovation...
The improved second generation Chicago-type bridge was developed. One of the most significant innovations of the new design was the location of the final drive gearing (rack and pinion) that raises the bridge leaf. By moving this gearing to the inside of the supporting truss, more flexibility was gained in designing the shape of the truss supporting the bridge deck.
Changing Cultural Values...
Adoption of the 1909 Plan of Chicago and creation of the Chicago Plan Commission impacted two major features of the bridges: the appearance of the bridge operator houses and the amount of structural support showing above the bridge deck. Bridge aesthetics as they related to the beauty of the city, were now valued.
Edward H. Bennett, co-author of the Plan of Chicago and consulting architect for the Chicago Plan Commission summed up the evolution of the cooperation between the Plan Commission and the Department of Bridges to build beautiful bridges in an undated article (Architectural Record - The Chicago River Bridges by Edward H. Bennett; E.H. Bennett Collection 1901-1954):
“Collaboration was necessary with the Department of Bridges. At first this was rather difficult to obtain due to one cause or another, but after a year or more of painstaking work, an adjustment of the ideas of the Department Engineers and the Commission's architect and staff was brought about. Complete confidence reigned in the common purpose of the two groups for good and a very fine basis of collaboration was established.”
Beautiful Bridges & Design Requirements...
As fas as the Chicago Plan Commission was concerned, the aesthetic ideal for Chicago's bridges was to have all structural support below the bridge deck. This ideal was accomplished in 1916 at the second trunnion bascule bridge built downtown - the Jackson Blvd bridge (shown below). In the aforementioned article, Bennett listed a number of factors that have to come together to achieve this ideal:
“The government requires a clearance of 16 feet below the bridge arches for 80% of the span; also ordinances require a clear channel when possible of 200 feet and also require that the bridges open. These requirements give rise to difficult problems in the approaches which, together with the clearance requirements and the actual necessary structural depth of the truss, govern to a great extent the main lines of the structures.”
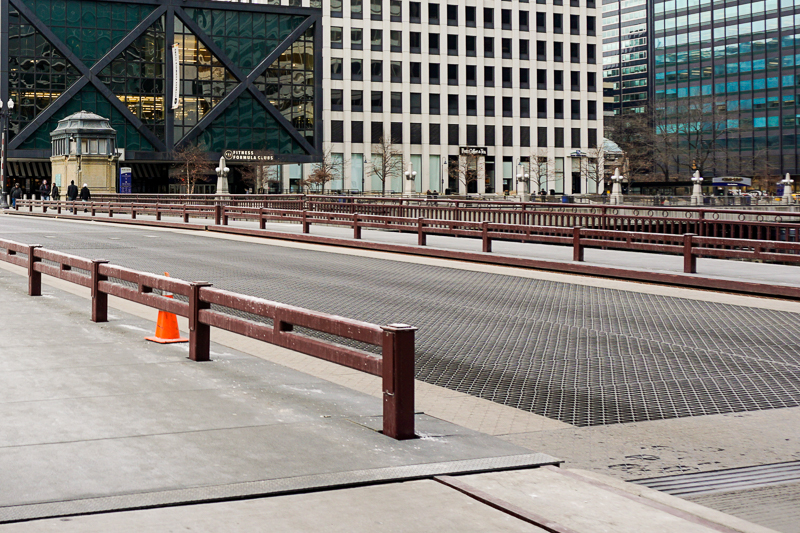
Jackson Blvd Bridge - no structural support above the bridge deck
Impact on the Franklin-Orleans St Design...
Evidence of the collaboration of the architects and engineers and the difficulty matching design ideals to specific sites is provided in the notes of a meeting between Edward Bennett and Thomas Pihlfeldt, Head of the Bridge Department ( “Memorandum of Meeting at office of Mr. Pihlfeldt, Friday May 26th 1916;” E.H. Bennett Collection 1901-1954). Here the discussion concerns aesthetic options for the Franklin-Orleans project. The “hand-rail height” truss mentioned is a compromise design that put most of the deck support below the bridge deck.
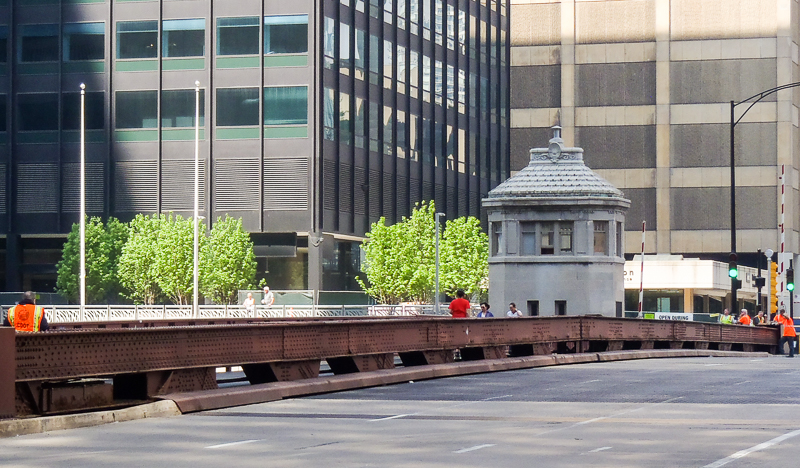
"Hand-rail height" truss first implemented at Madison St - 1922
“The proposed Franklin-Orleans street bridge was discussed with the curved trusses above the deck. (The lines both above and below the deck of the trusses of this bridge have been studied by us in conjunction with the Bridge Department some months ago and very acceptable lines have been agreed upon.)
In view however of the appreciation of the deck structure at Jackson Street now completed and the demand for structures of a hand-rail height truss at other points, I have determined to ascertain if a bridge of this latter type could be built at Franklin-Orleans Street without too great a sacrifice to the river interests or unreasonable outlay of money. This matter has been up before and at our request Mr. Pihlfeldt made comparative studies of various bridges at different points. The design for the Franklin-Orleans bridge showed a considerable reduction in the percentage of the 16 ½ ' clearance.
Various means for arriving at a bridge of the hand-rail height truss were discussed including the raising the sidewalk above the level of the roadway and even to regarding the bridge trusses as a solid web – perforations. Mr. Pihlfeldt promised to make the studies as early as possible and studies will be made at the same time in this office with a similar purpose in view.”
Based on the bridge we see today, the rail height truss evidently was not feasible.
Construction...
The Franklin-Orleans St bridge project began in May of 1917. Construction was affected by labor issues, foul weather, material shortages due to World War I, and resource shifting to the more glamorous sibling under construction at Michigan Avenue during the same period. According to an October 17, 1920 article in the Chicago Tribune, the total $2 million cost for the project was almost equally split between the bridge construction and the construction of supporting infrastructure.
The early photograph shown of the completed bridge was provided in the 1920 Annual Report of the Chicago Public Works Department. The bridge plaque summarizes the organizations and individuals with major responsibilities in the project.
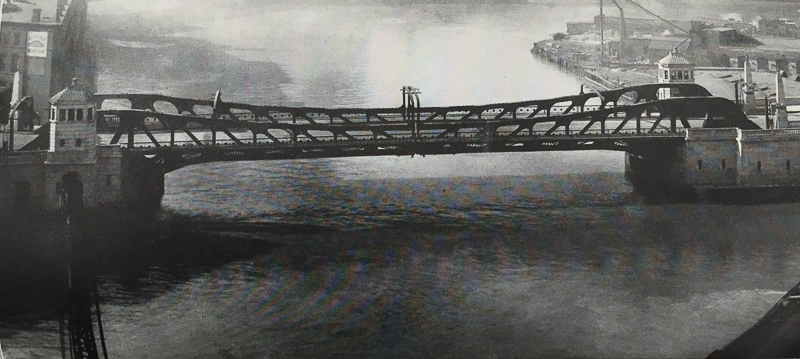
Franklin-Orleans St. Bridge, Jan 26, 1921 (1920 CPW Annual Report, Kettler-Elliot Co, Contractors for the Superstructure)
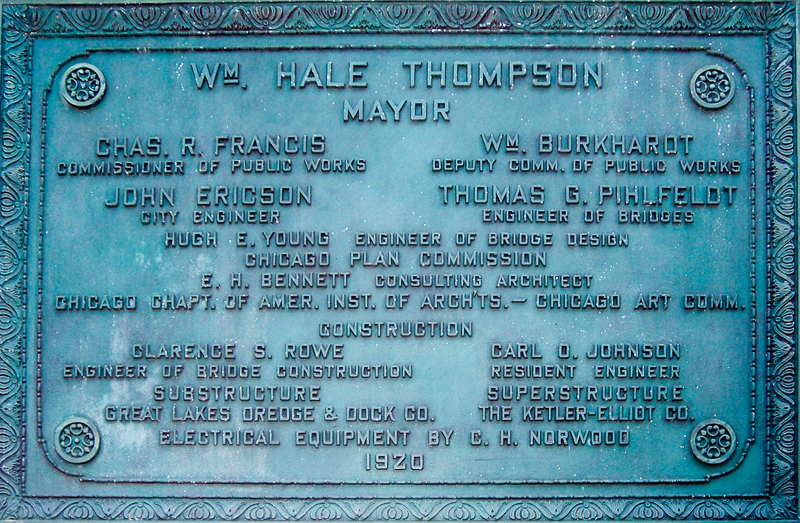
Franklin-Orleans bridge plaque
Service...
As with all of the older downtown bascules, this bridge was operated often for river traffic early in its life. In its first fourteen months it was operated 2,375 times. By the mid 20th Century large commercial river vessels migrated to the Calumet River. Today commercial traffic on the Chicago River consists of tour boats and a few tugs and barges which rarely need bridges raised. Now, in semi-retirement, the Franklin St bridge is operated about 40 times per year mostly for the seasonal sail boat runs between Lake Michigan and boat storage yards located on the South Branch.
Over the 95 year life of the Franklin St bridge, the Chicago Public Works Department and its successor CDOT have been its faithful stewards (as well as other movable bridges on the Chicago and Calumet rivers). We owe a debt of gratitude to all of the individuals involved in the design, construction, maintenance, and operation of this beauty. Through their efforts we are able to appreciate Chicago's early 20th Century design ingenuity and thrill when its leaves rise skyward.
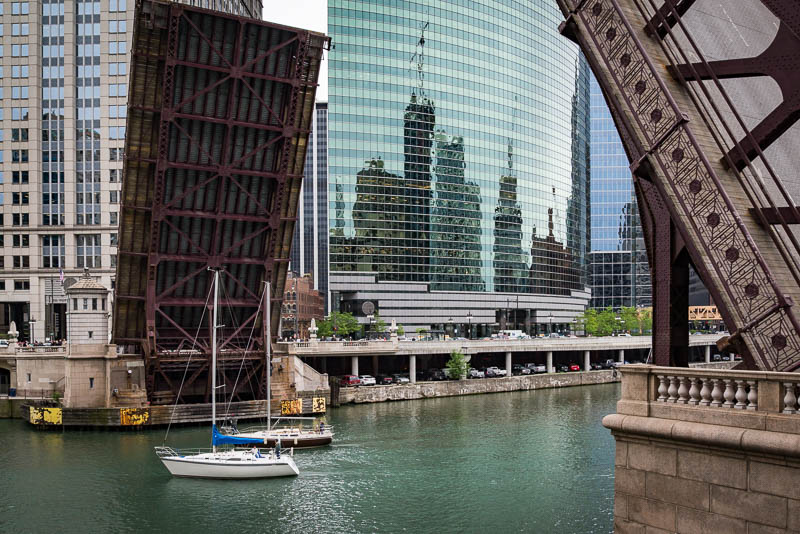
Franklin St bridge raised for a spring boat run (© 2015 Patricia Armell)
Sources:
Edward H. Bennett (1874-1954) Collection 1901-1954; Reels 8 & 26; Ryerson and Burnham Archives, Ryerson and Burnham Libraries; The Art Institute of Chicago.
31st Annual Report of the Chicago Public Works Department, 1906
45th Annual Report of the Chicago Public Works Department, 1920
“Pledge help to new river link;” Chicago Daily Tribune; Oct 27, 1915; ProQuest Historical Newspapers Chicago Tribune (1849-1985)
“New bridge has first 'fitting';” Chicago Daily Tribune; Aug 19, 1920; ProQuest Historical Newspapers Chicago Tribune (1849-1985)
“Long a dream, soon a reality;” Chicago Daily Tribune; Oct 17, 1920; ProQuest Historical Newspapers Chicago Tribune (1849-1985)
“Mayor opens new bridge;” Chicago Daily Tribune; Oct 24, 1920; ProQuest Historical Newspapers Chicago Tribune (1849-1985)
Matthew T. Sneddon; Addendum to Chicago River Bascule Bridge Franklin-Orleans Street HAER No. IL-65; 1999

